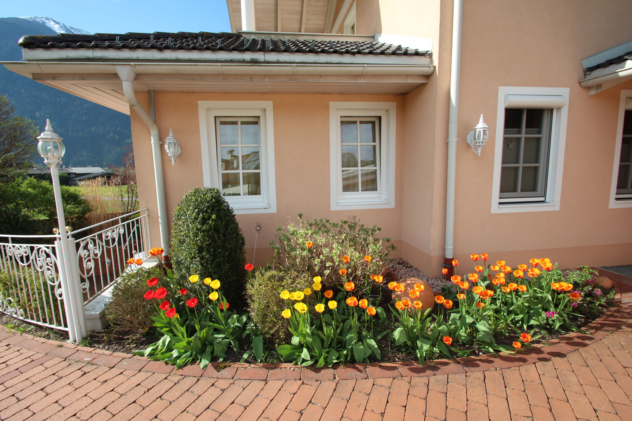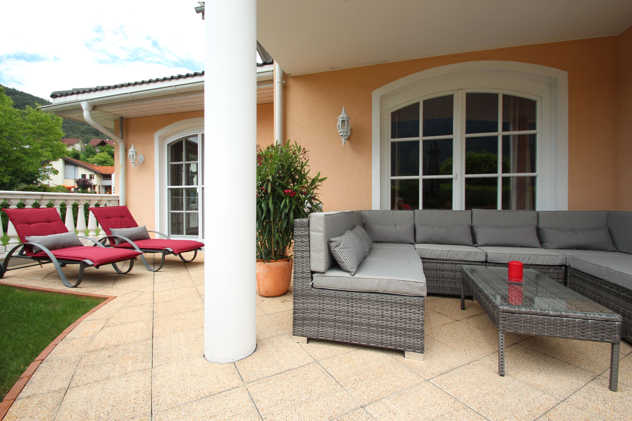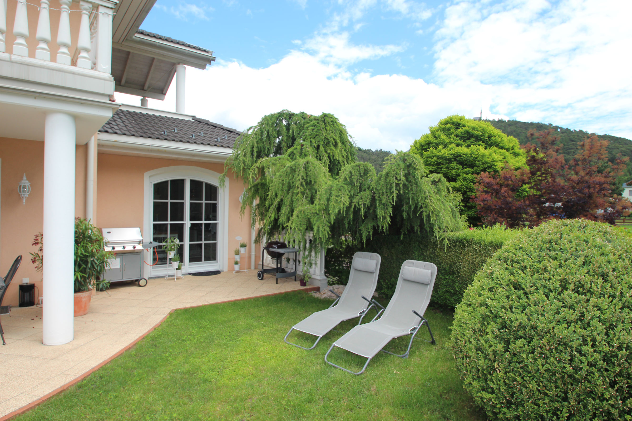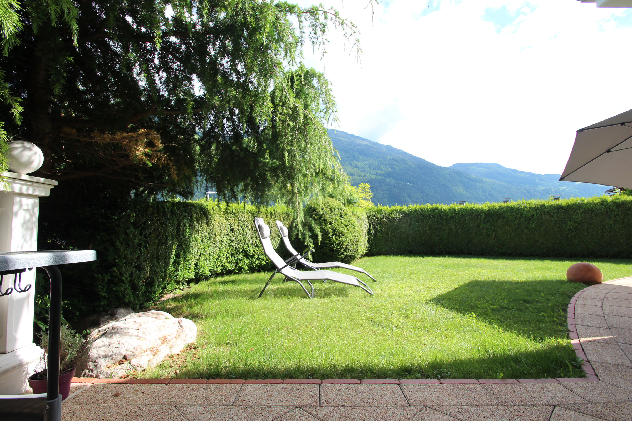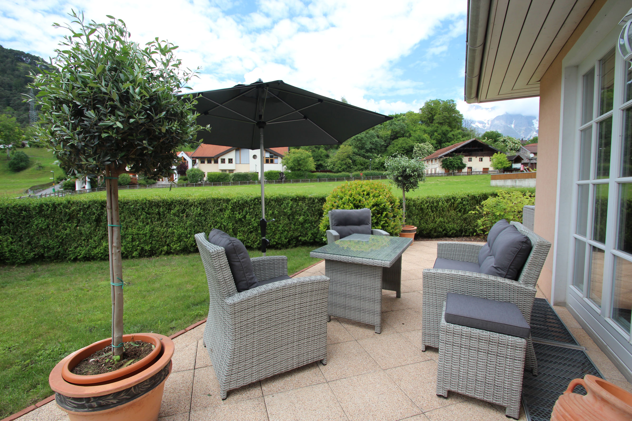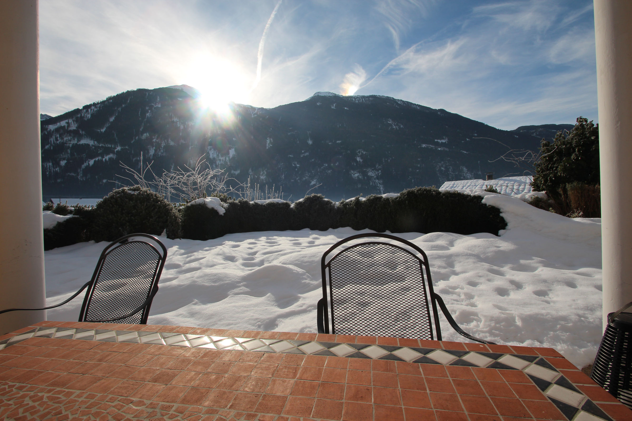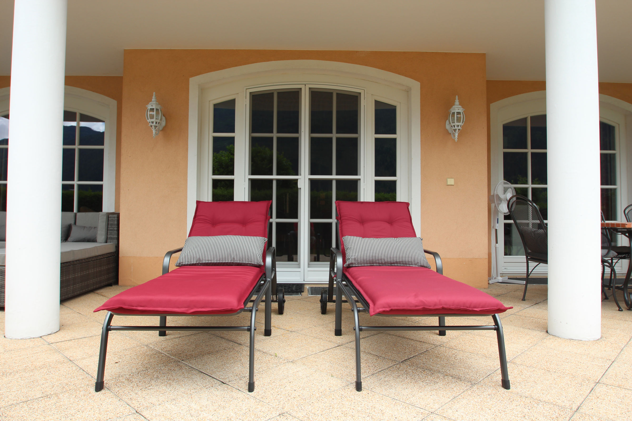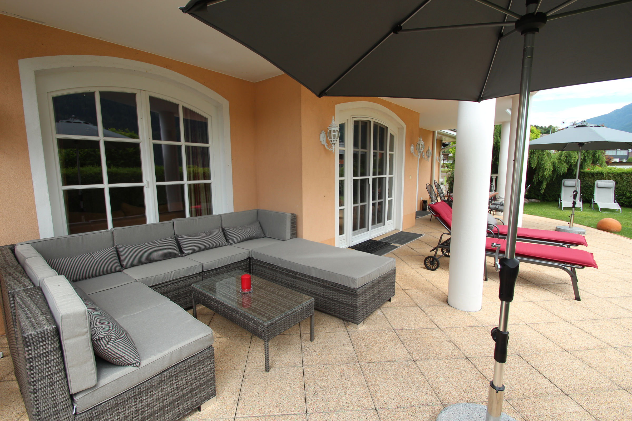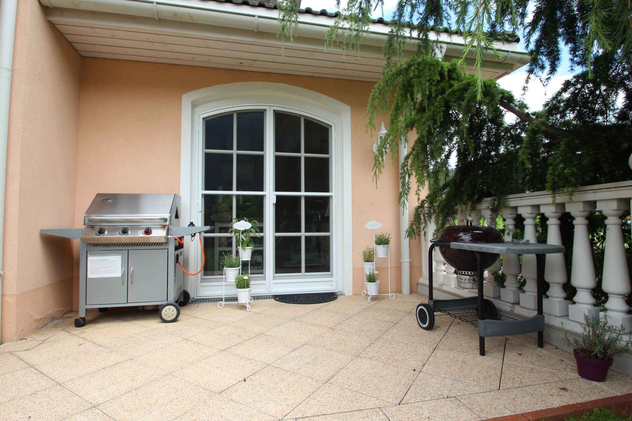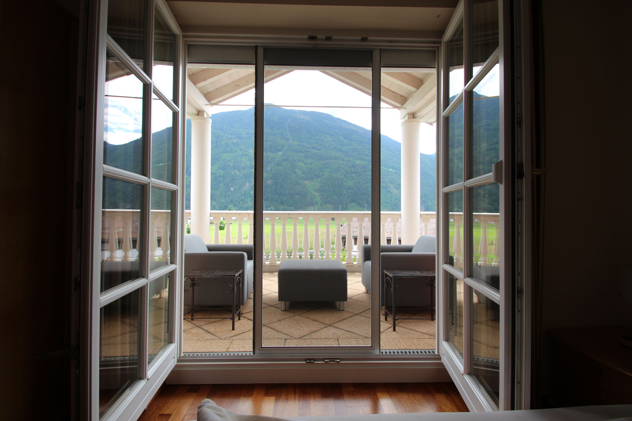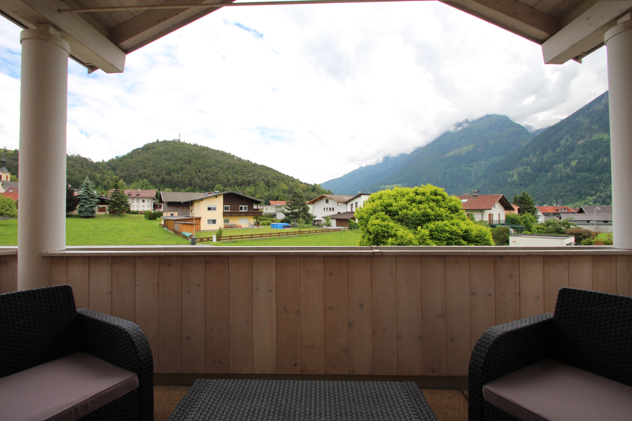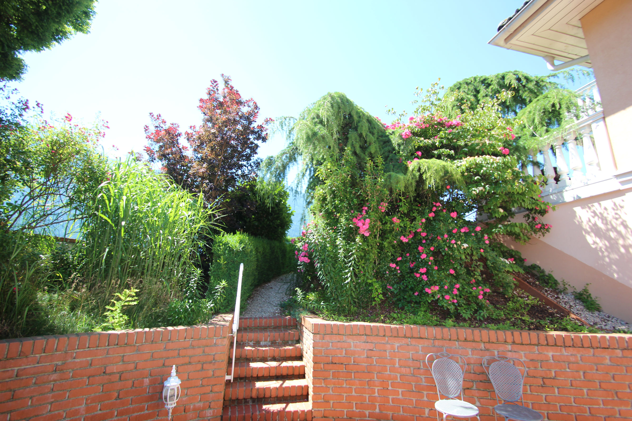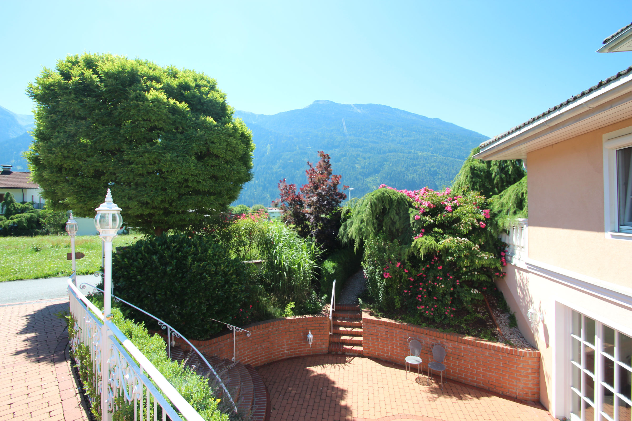Ground Floor
Generous terrace to the South with lawn for sunbathing from outside the property for the most part invisible enclosed with a hedge of box-tree, garden table with inlays of tesseras, 6 high-grade and ergonomic iron chairs with seat and back bolsters, lounge seats.
West-facing terrace with seating and sunbathing area.
Gas barbecue and wood/charcoal barbecue (gas and wood provided).

Top Floor
Extra large balcony to the South with railing of elegant balustrades as well as 2 smaller and secluded balconies to the West and East. From each of the 4 bedrooms in the top floor there are accessible directly 1 to 2 balconies. All balconies are each equipped with a seating arrangement for 2-4 people.

Driveway & Lower Level
In the lower level, visually and acoustically separated from the vacation home by a separate entrance to the east of the property, is the vacation home reception and the owner's office, which is occasionally occupied on weekdays. Fantastic view from the driveway and from the kitchen to the garden in the lower level.
