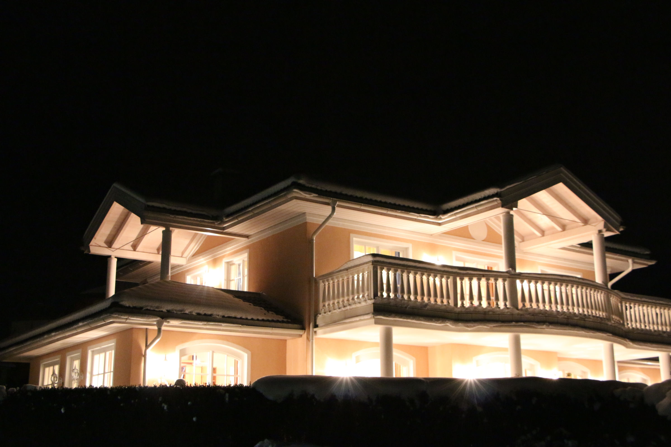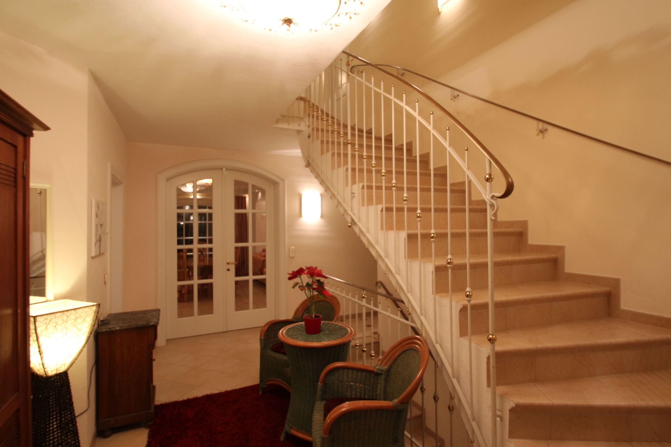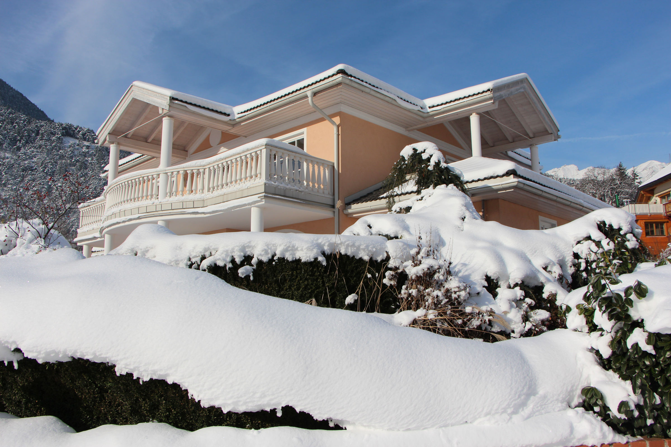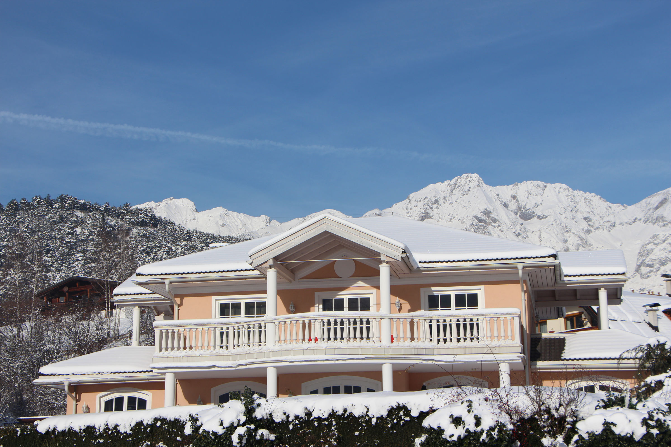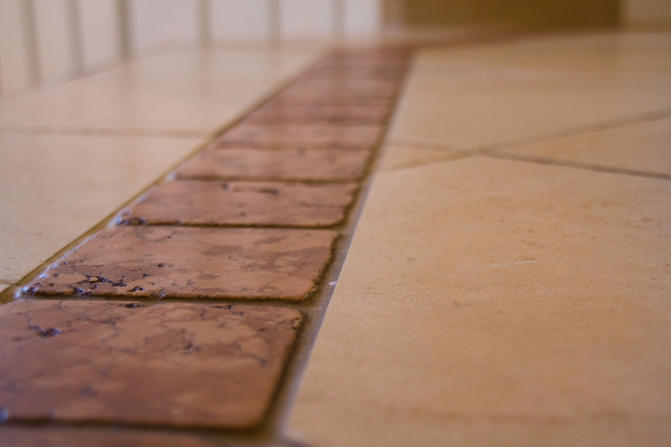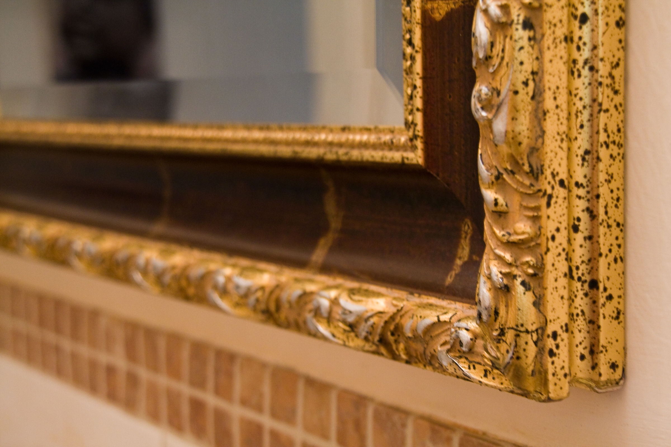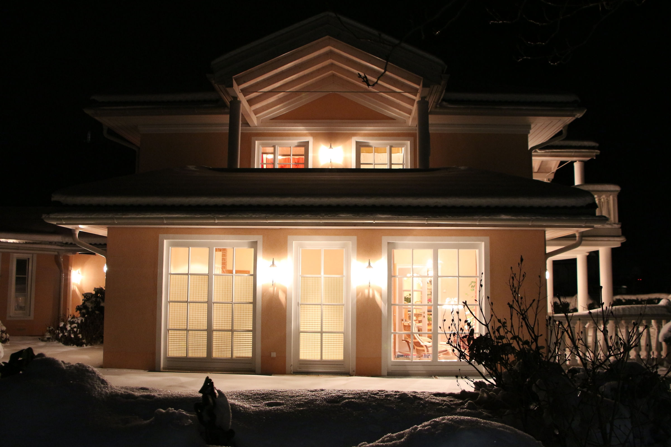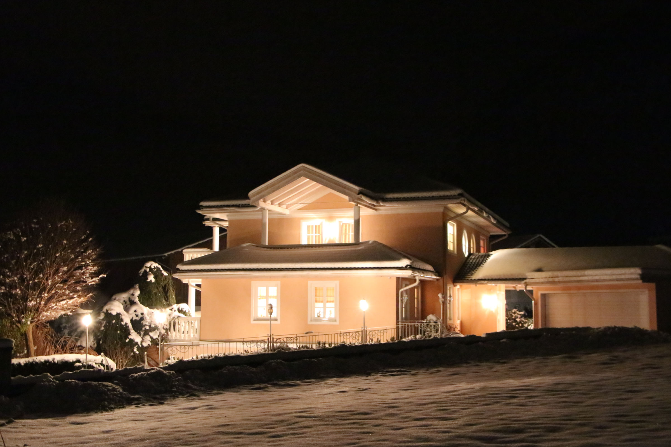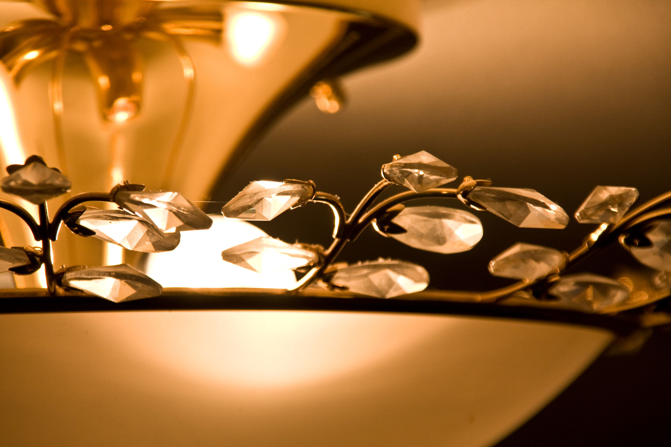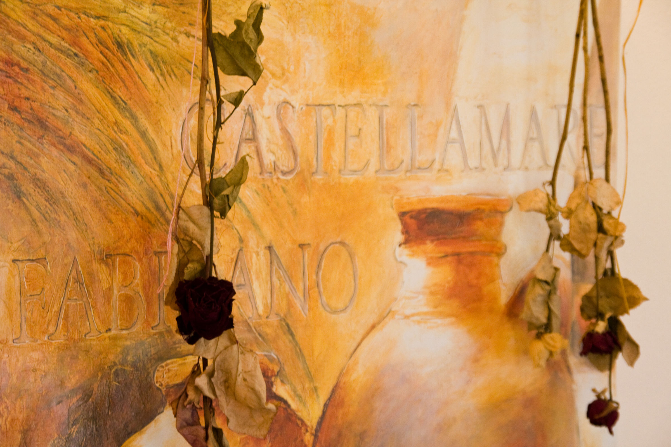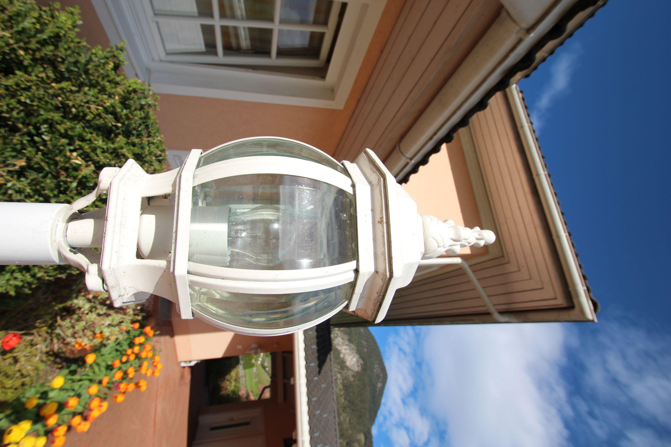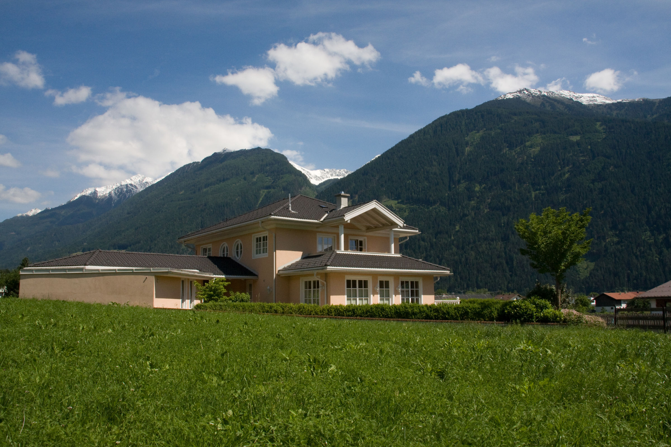Extraordinary, Timeless Architecture
Styled after typical tuscan mansions (built in 2003): exactly oriented to the South, symmetric forms, windows with double casements or fix elements nearly as high as the rooms in the ground floor and the top floor, arched windows in the South of the ground floor, extra large balcony to the South with elegant balustrades.
Generosity in Every Respect
300 m² of living space, shared between ground floor, top floor and partly basement. 2 terraces (to the South and West) and 3 balconies (to the South, West and East). Inside and outside a lot of space for holidays with the whole family, extendend family or with friends.
Quality in Every Detail
Fine tiles in a Mediterranean marble look with innumerable inlays of Rosso Antico marble, wooden soils in the bedrooms, wooden windows in premium quality, elegant banisters with handrail made of brass and design elements, generous lighting in the whole villa partly individually designed. Enjoy your holidays with style.






